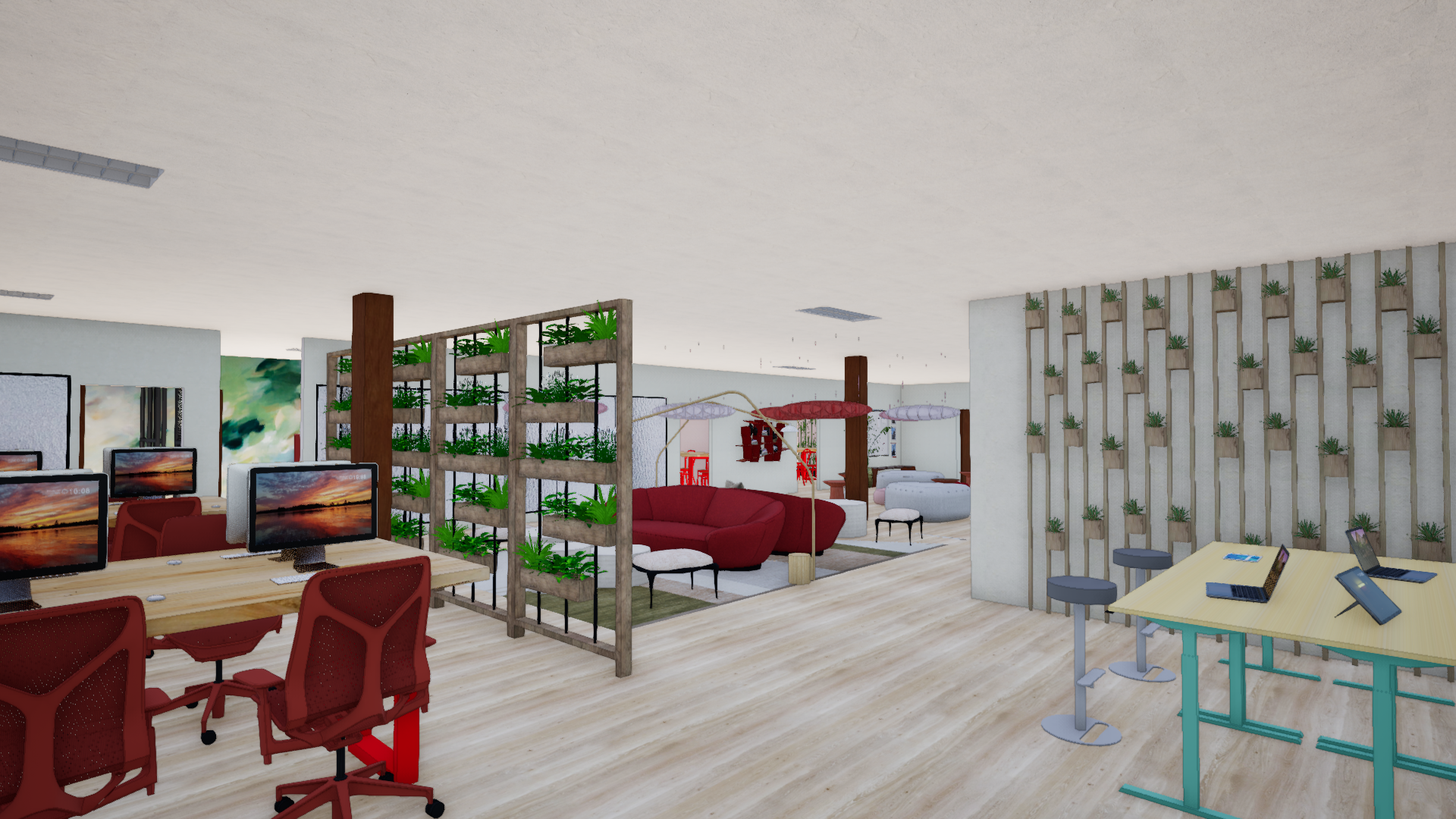Studio m.Aquino
Design balances art and function, transforming walls into worlds and rooms into experiences. Every project begins with a story—let me help you tell yours.
THE CLAREMONT HOME
2025
CLAREMONT, CALIFORNIA
This minimalist, mid-century inspired design seamlessly blends convenience and function while maintaining style. The home serves a busy young family of six, and was designed to balance need for individual privacy with thoughtfully crafted communal spaces that foster family bonding. This project challenged me to create a unique environment where each family member feels at ease and can live harmoniously.
PINTEREST QUIET HUB
2025
FREMONT, CALIFORNIA
This Pinterest satellite office provides a specialized workplace designed to support neurodivergent employees, new parents, and commuters. Serving as an alternative to the large, highly stimulating flagship office in San Francisco, this quiet hub prioritizes sensory-friendly, low-stimulation environments. It features flexible workspaces to accommodate a variety of working styles, as well as experimental group seating that fosters collaboration while respecting individual needs.
NYC STUDIO APARTMENT
2024
This ADA compliant studio apartment in New York City showcases a sleek, modern design tailored to accommodate any future tenant. I developed creative solutions to address common challenges found in standard studio apartments, successfully incorporating in-unit laundry, ample and creative storage, and a spacious bathroom.
NEW YORK CITY, NEW YORK



